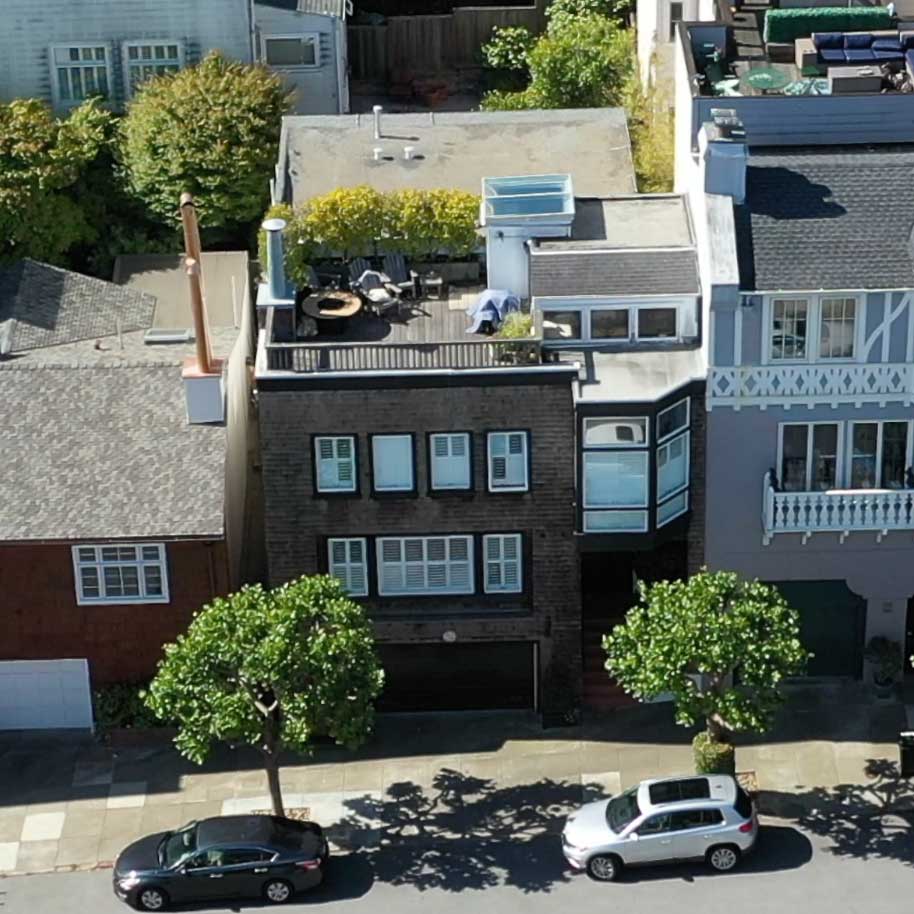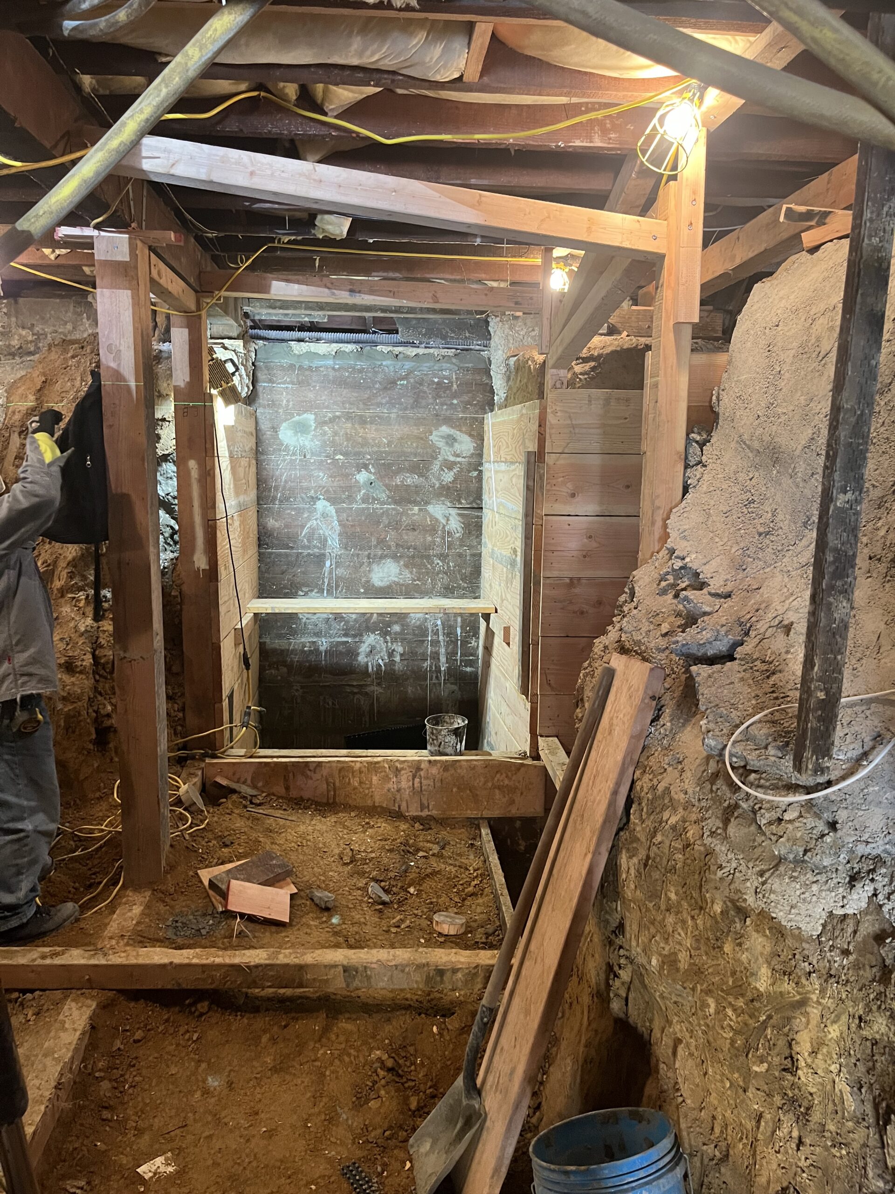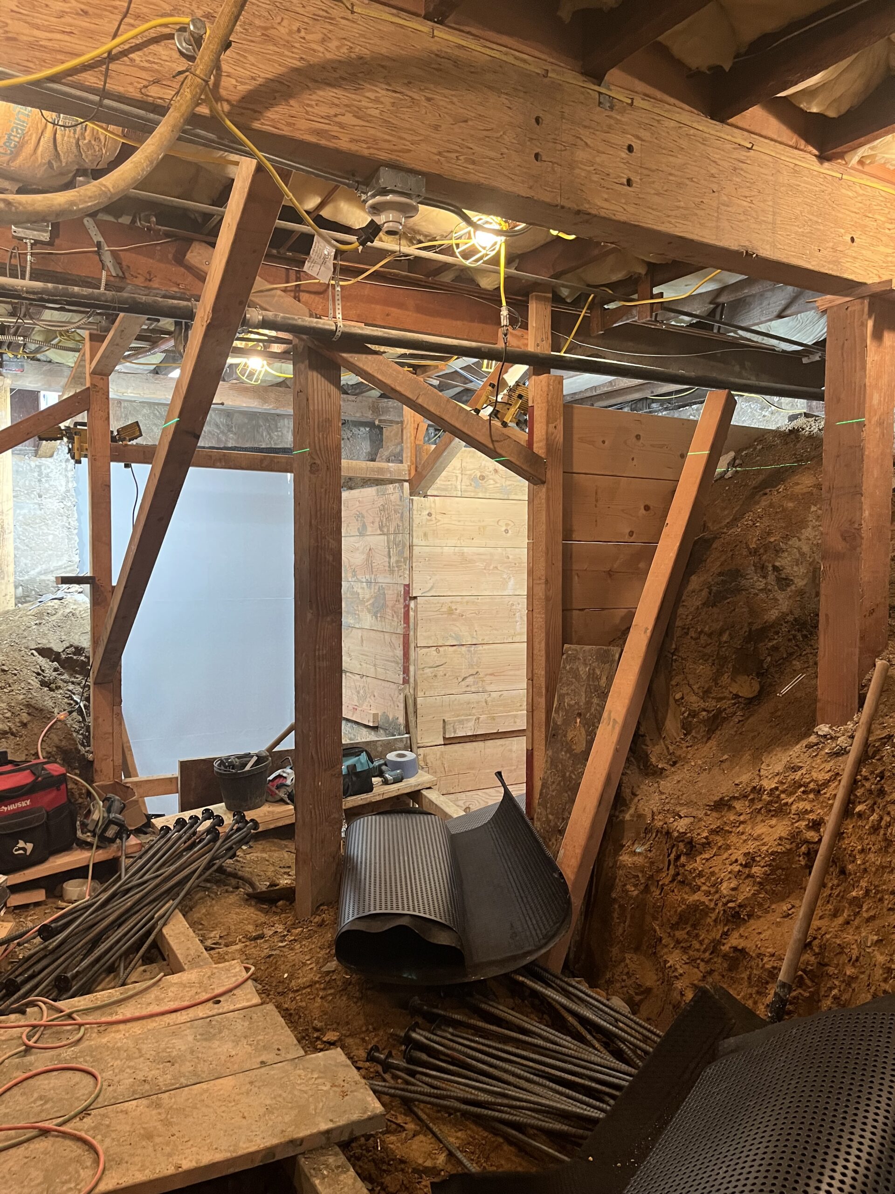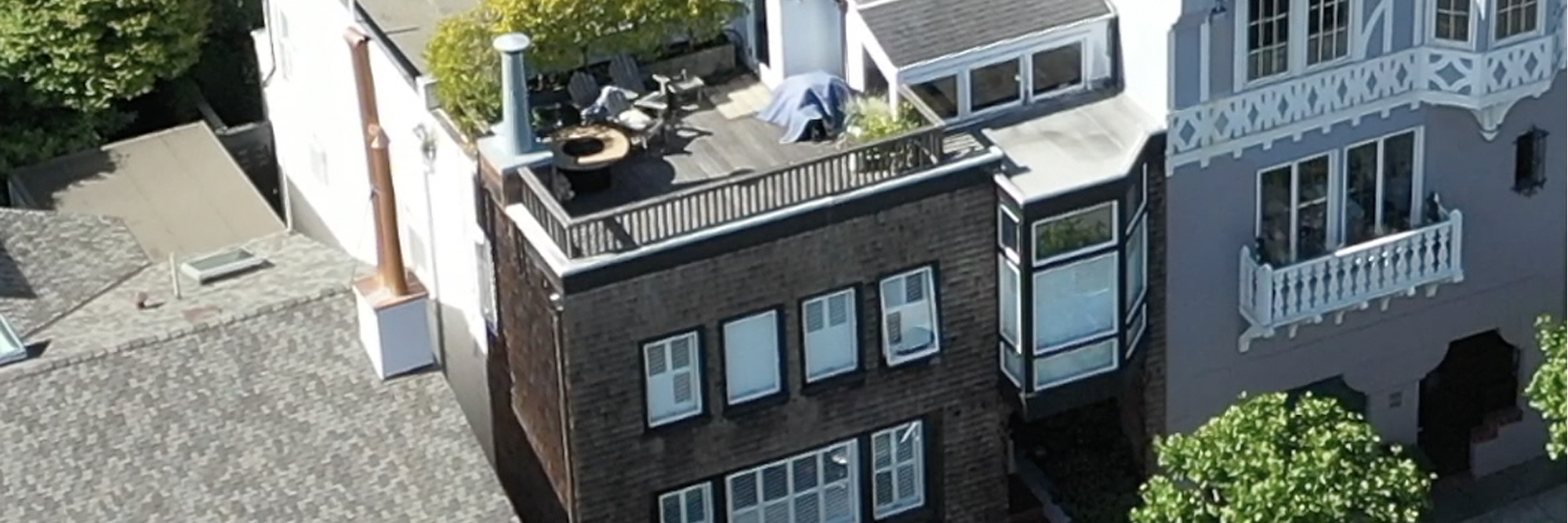
cow hollow
Like many San Francisco properties, this residence had undergone many improvement projects over the years. The design direction for this project was to leave many of the successful pieces intact and improve and add to them to create a new residence with a full basement, third story and roof deck. Located in a high visibility neighborhood, the proposed third story addition and roof deck required a lengthy planning approval process to address neighbor concerns of privacy and view. The final design successfully navigated that gauntlet and resulted in a new third floor that is fully integrated into the floors below and a roof deck that captures the expansive views of the north bay and marina district below.
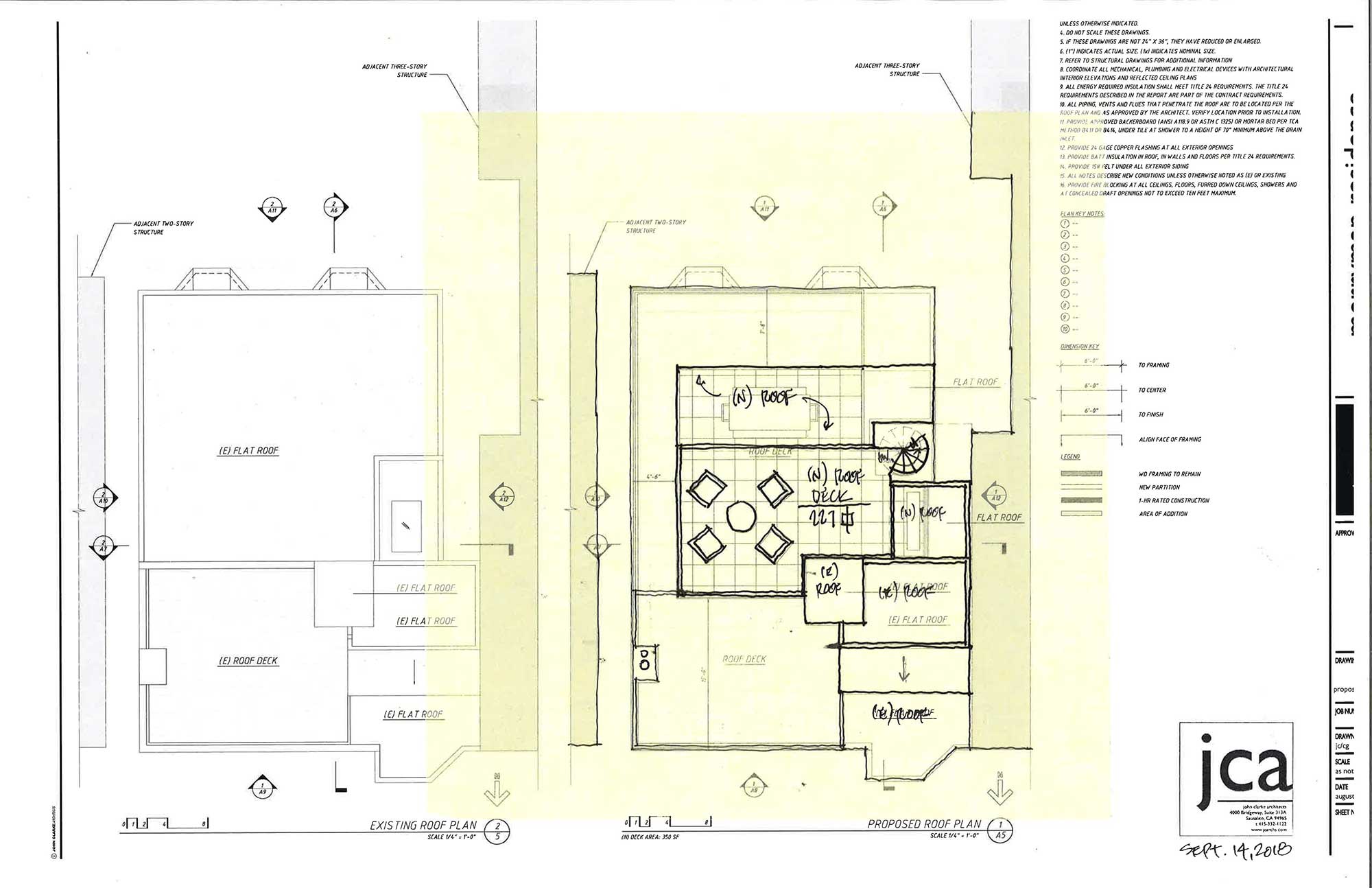
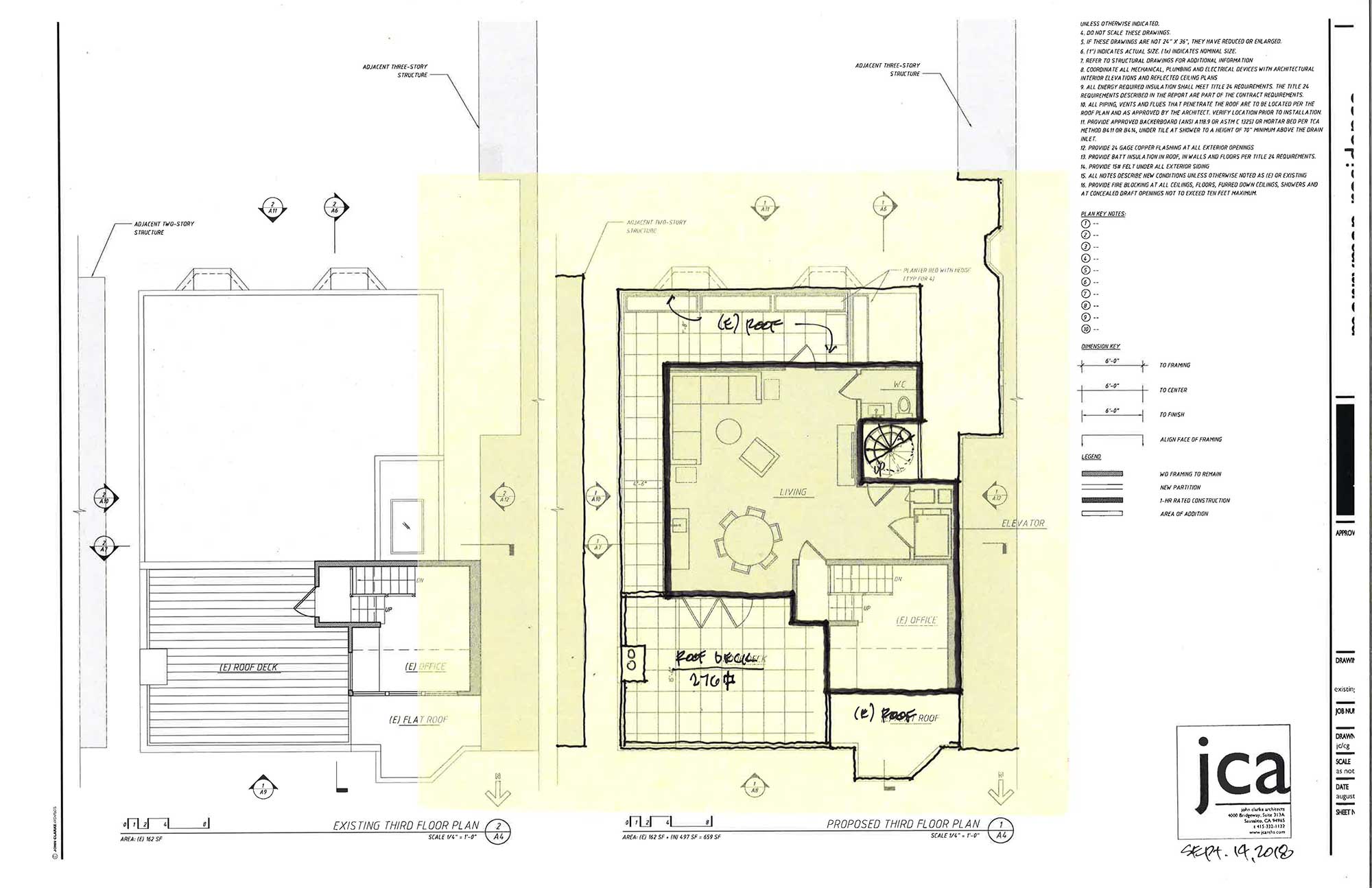
As with many of our San Francisco projects, large portions of the house need to remain intact while significant design modifications are proposed around, above and below these areas. For this project, the excavation of the lower floor requires the shoring and underpinning of adjacent structure in a zero-property line environment. Special attention has been made to ensure that the proposed work will have no effect on the adjacent structures during construction. The implementation of this type of project requires clear and consistent communication with all neighbors to ensure a successful final project.
