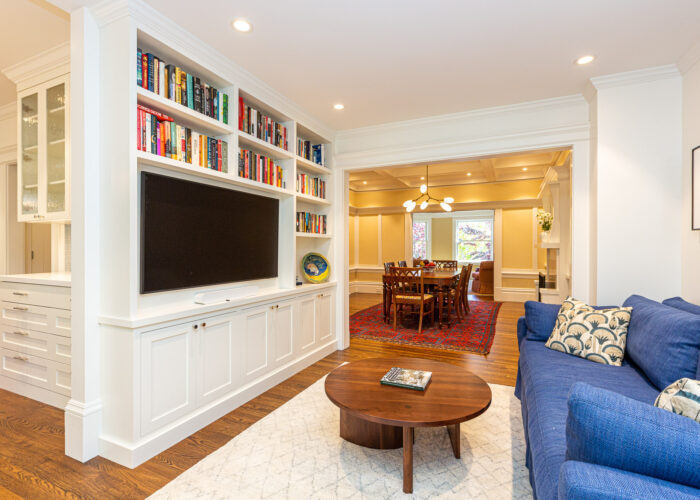
sixteenth avenue
Without adding onto their house, our clients wanted to make the back of their house feel more spacious and open. The existing plan had the kitchen, family, study, and eating areas as primarily separate yet partially connected spaces with a pinch point at the top of the stairs to the downstairs family room.
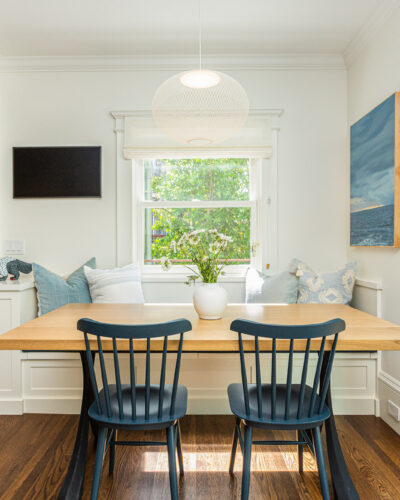
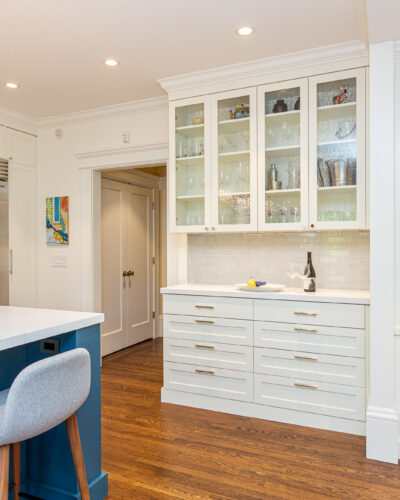
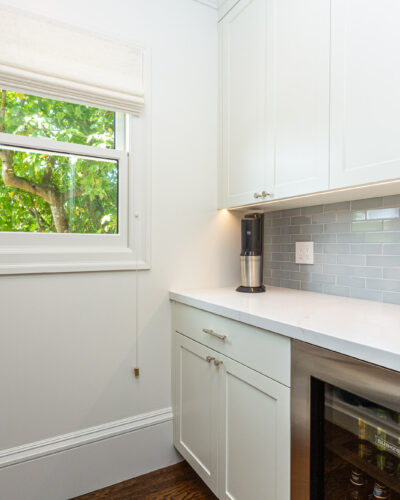
By removing several interior walls, these separate spaces have been transformed into what will be the central hub of their home. The introduction of an island anchors the visual connection between the kitchen, family and eating area. The relocation of the pantry and powder room to the periphery entrance enhances the openness of this everyday living space and creates a stronger connection to the open stairs and the family room below.
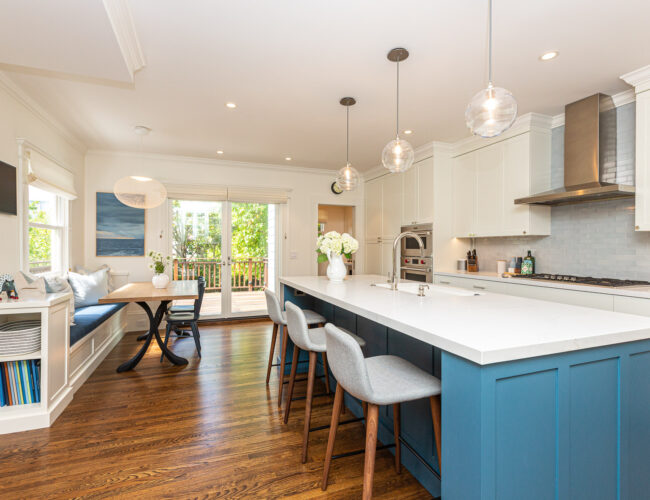
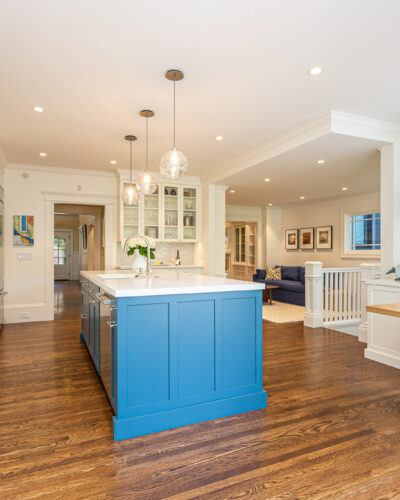
Project Partners:
Contractor: Keegan Construction
Photographer: Adam Willis
Custom Cabinet Maker: The Cabinet Center and Leonardo’s Casework & Design

